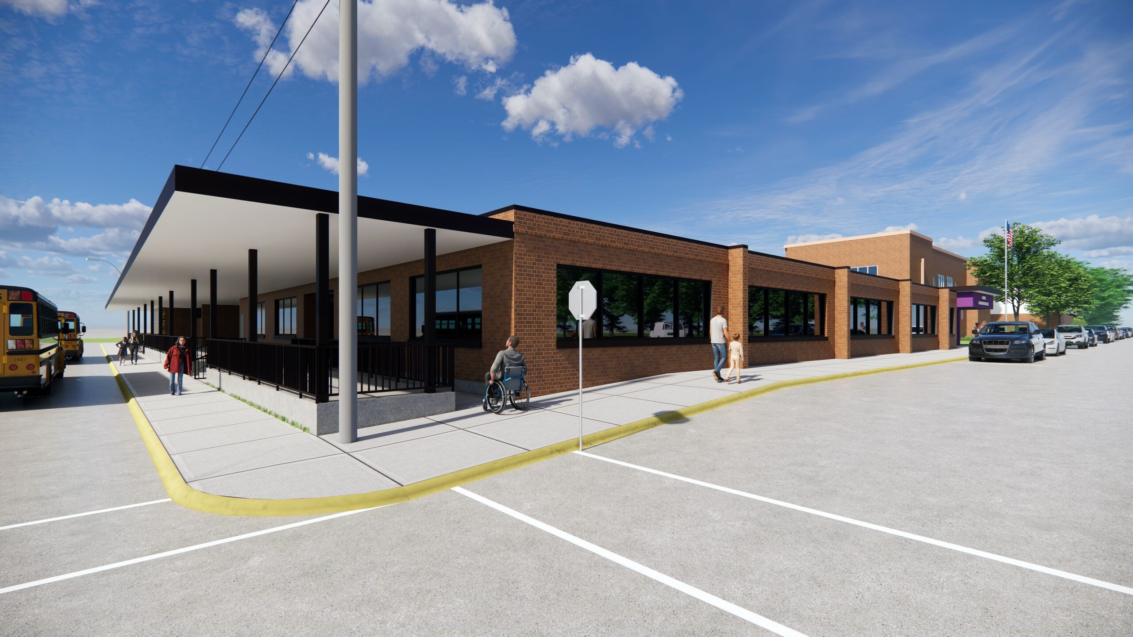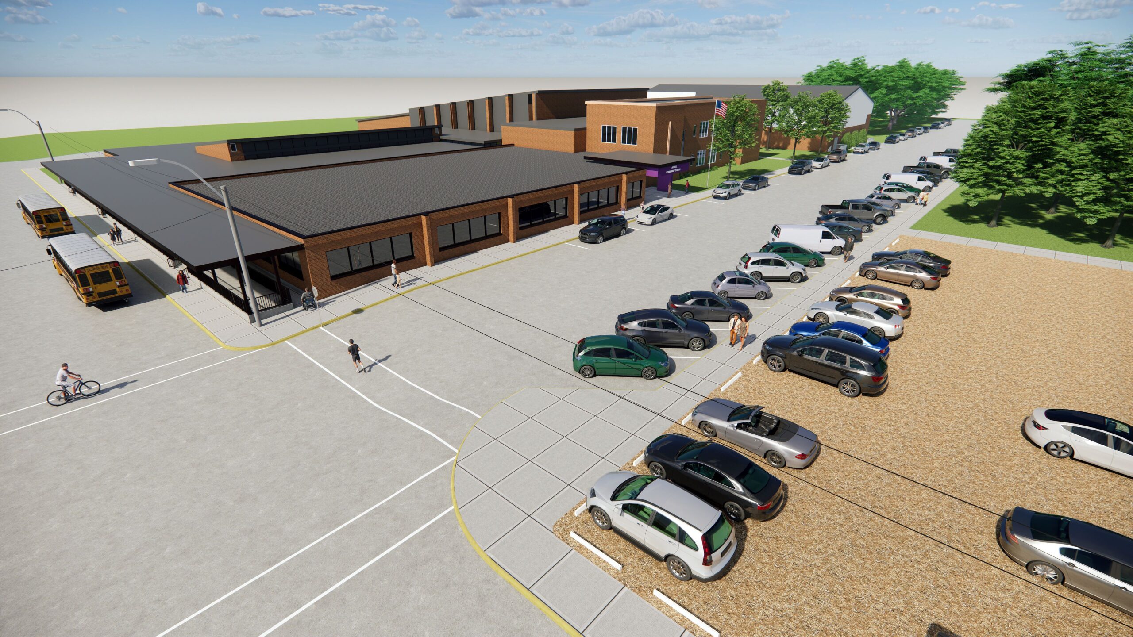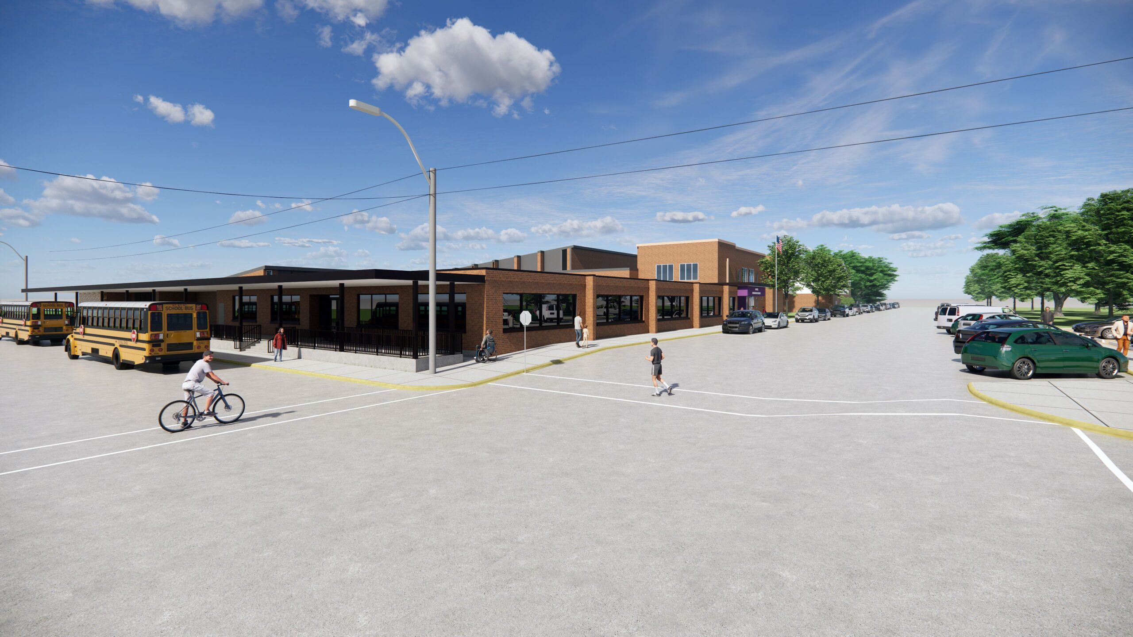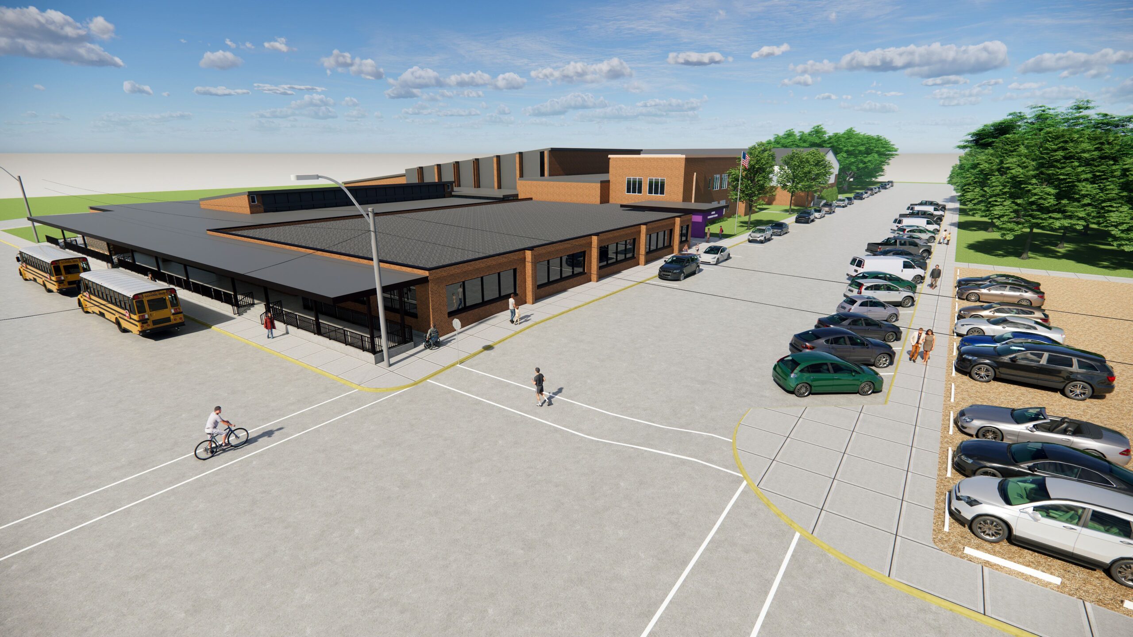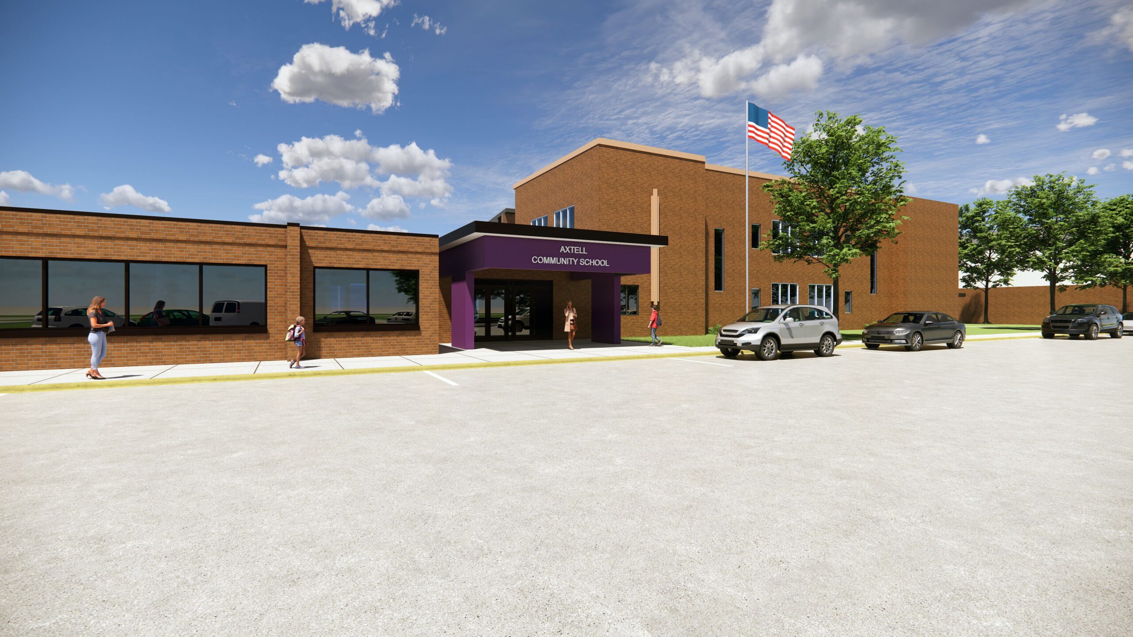Facility Needs
Safety & Security
- The current buzz-in entry provides minimal security
- Visitors have full access to the building once inside the front doors
- The second floor is not accessible to all students
Capacity
- The district has seen a 31% increase in students since 2015, both for resident and opt-in student enrollment
- Crowding and lack of space has been an ongoing issue for the district
- The facility lacks appropriate space for special education services
Restrooms, Workspace, & Meeting Space
- The current number of restrooms and their size is not adequate for the student body
- The building lacks sufficient teacher workspace and meeting space
Project Benefits
Safety & Security
A new, secure front vestibule directs visitor into the office. Most visitor’s needs can be addressed in the office with-out access to the rest of the building. Health services will be located in the office area for safety and confidentiality.
Additional Classrooms
Seven additional classrooms will alleviate overcrowding. Special education will get an additional dedicated classroom.
Other Improvements
A workroom will provide educators with quiet meeting and work space. The school will get seven additional, larger, handicap-accessible restrooms.
